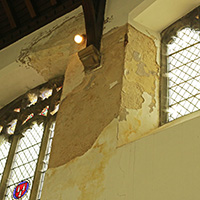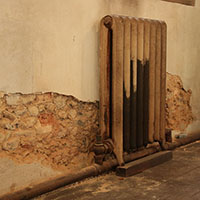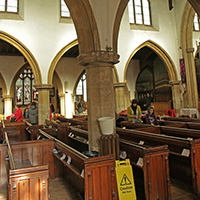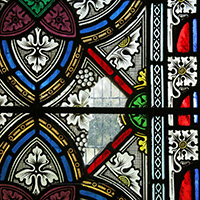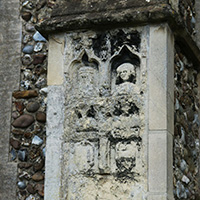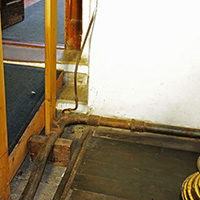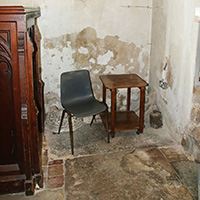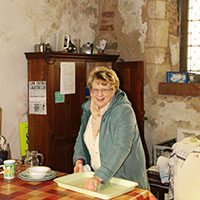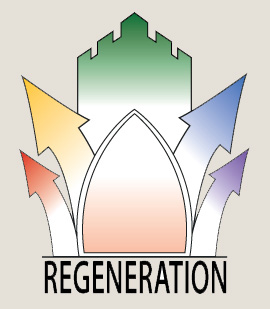
What is going to happen?
The floor will be levelled and underfloor heating installed. A labyrinth will be set into the stone floor.
New lighting will be fitted and natural lighting enhanced by the introduction of clear glass at high level.
The nave and inner aisles will be unified to become more flexible space, and the outer aisles will become adaptable units to provide kitchen, toilets, children's area, meeting rooms and office space. Interior walls will be restored and stonework cleaned.
Even though items and architectural features have been lost or modified in previous changes to the church interior, there are still artefacts, architectural details and narrative evidence stretching back over twelve centuries. In particular, the mediaeval period is well depicted and with restoration will be further enhanced.
The building will continue in its primary role as a place of worship but its other functions will be managed as a social enterprise aiming at making the building self-sustaining.
Peeling plasterwork, stone carvings and damaged stained glass will be restored. Raised heating pipes and antiquated radiators will be replaced with underfloor heating. Makeshift kitchen areas will be replaced with a modern kitchen with toilet facilities.
(Click on pictures to enlarge)

